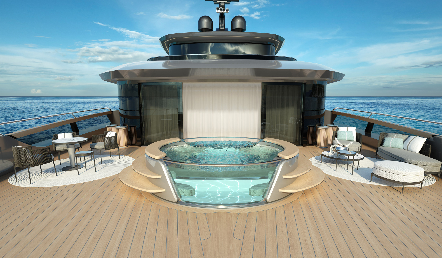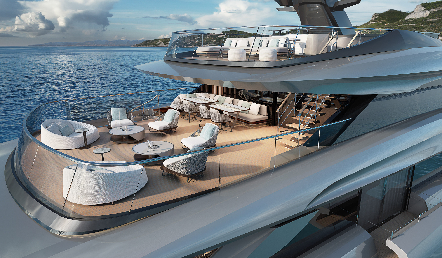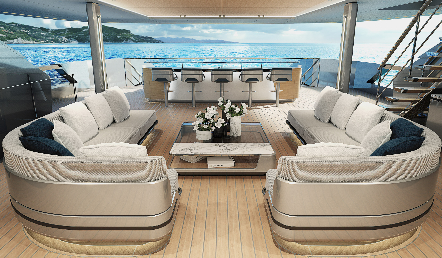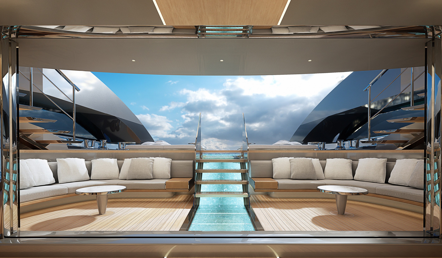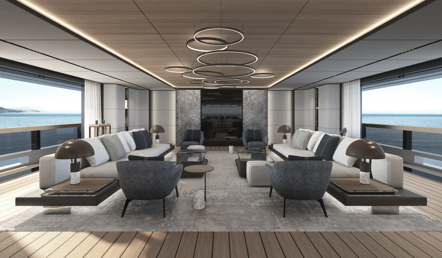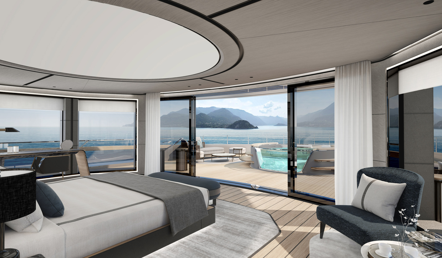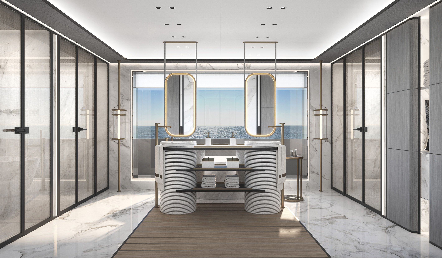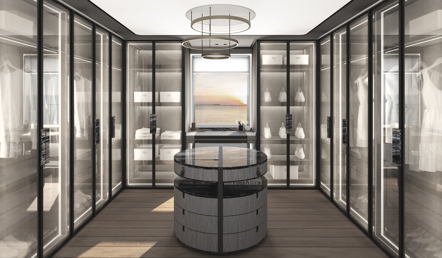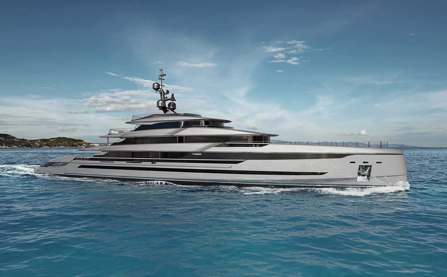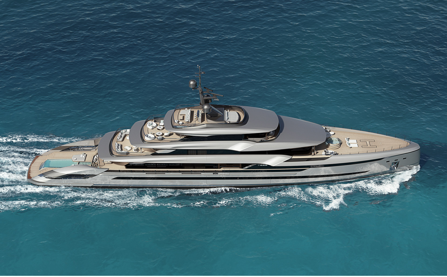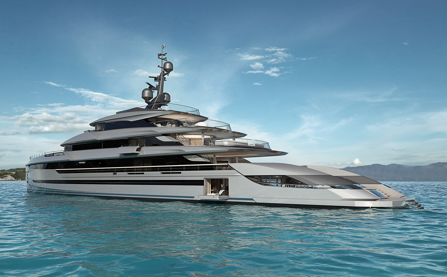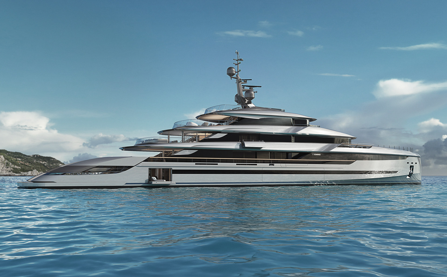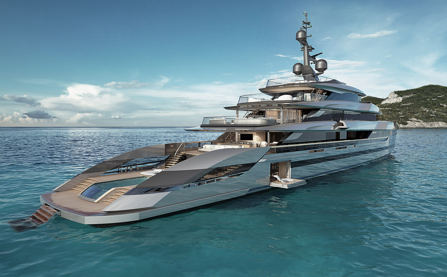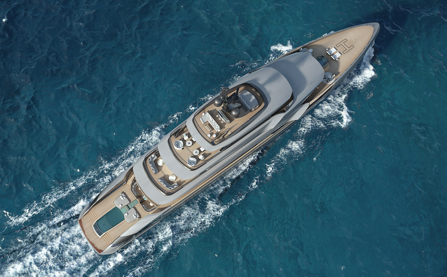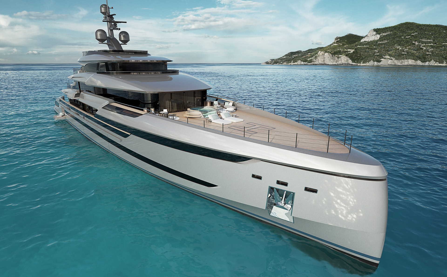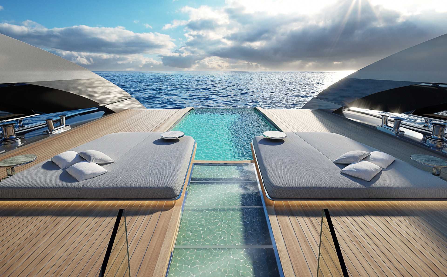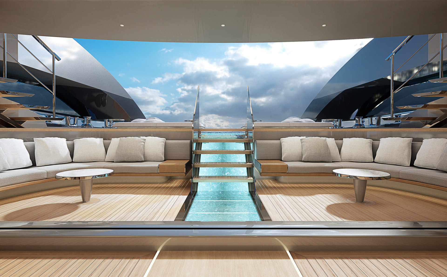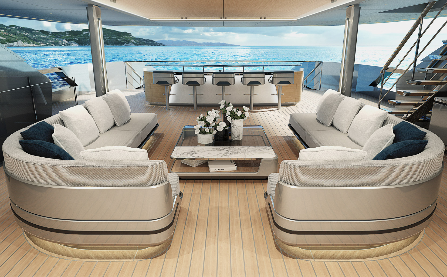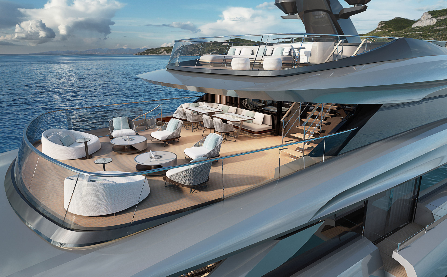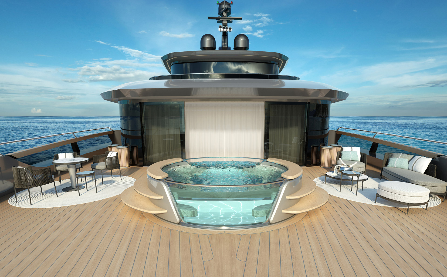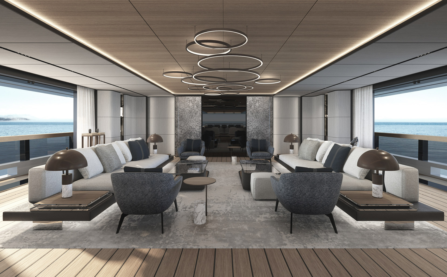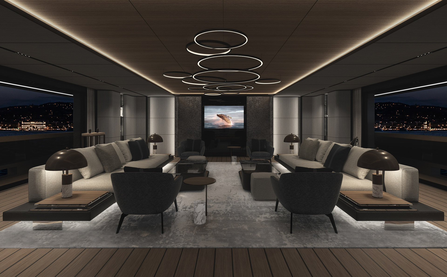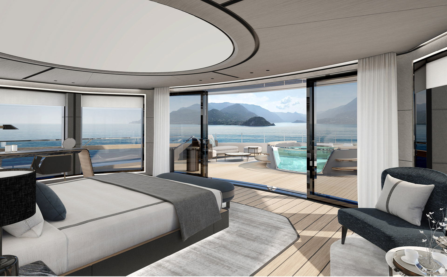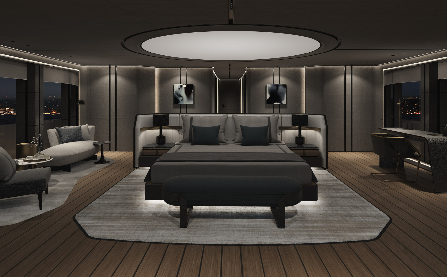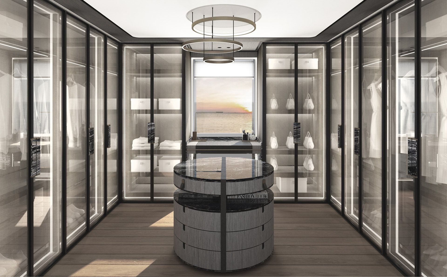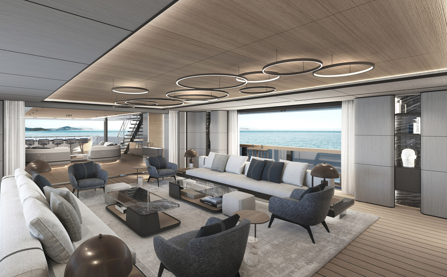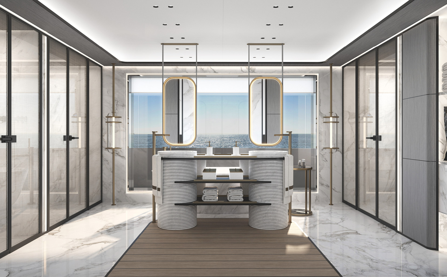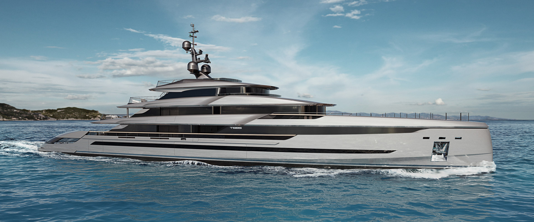
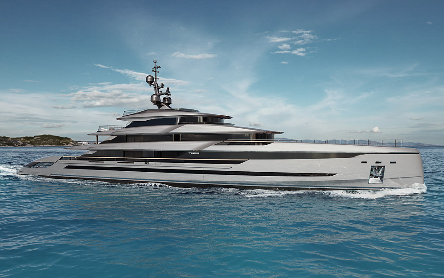
Tankoa T680 Fenice | 68 M
On board our T680 Fenice, the show is about to sail. And you’re the protagonist.
Inspired by La Fenice Opera House in Venice, with its breathtaking 100-square-meters beach club and its perfect balance designed by your passions, this motor yacht brings your pure amusement on stage.

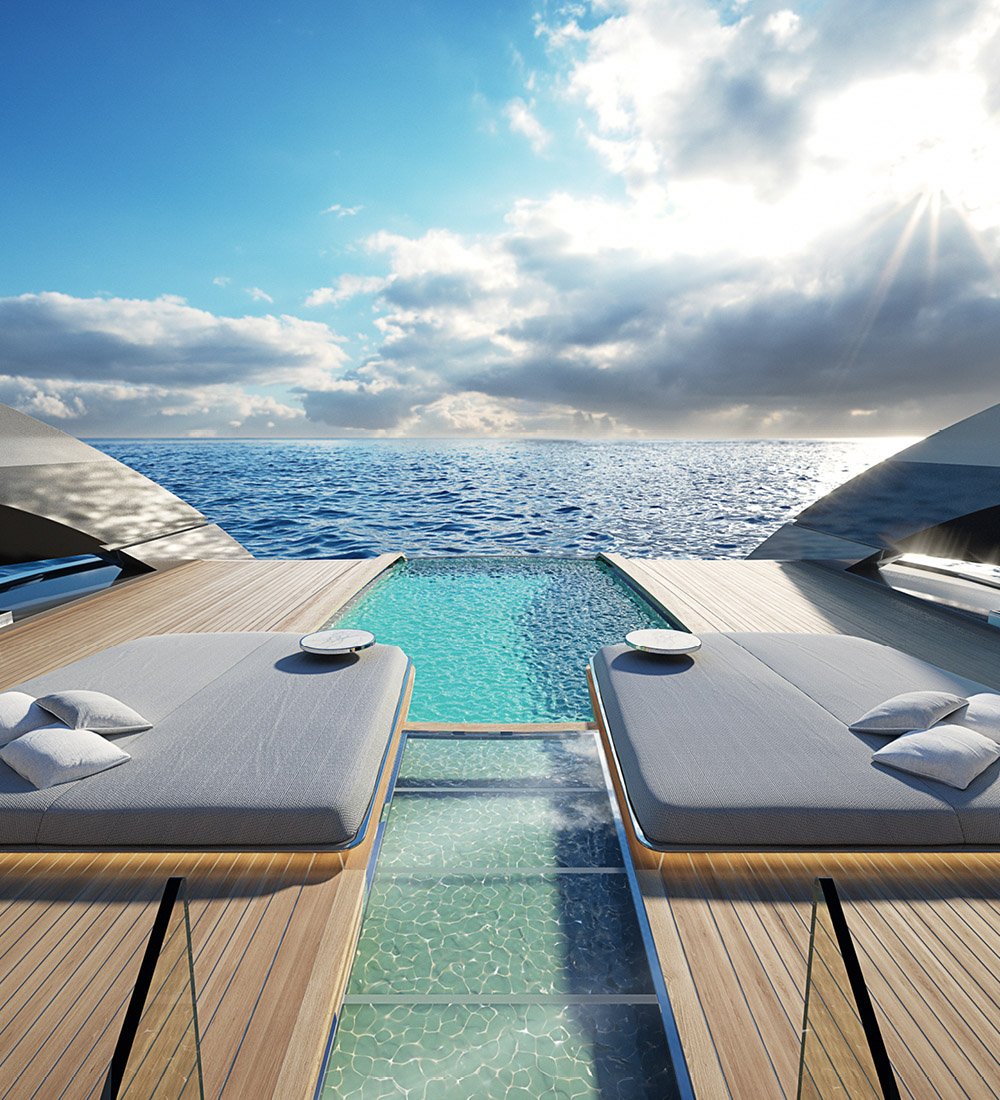
Lose yourself in a theater of beauty, as a symphony is born from your inner feelings.
Named Fenice after the legendary La Fenice Opera House in wonderful Venice, our T680 stands out as a triumph of made-in-Italy craftsmanship. A perfect balance of dynamic design and majestic spaces – a sublime super yacht that follows the route of your passions, encouraging you and your guests to immerse yourself in outer space, showing the world who you are.
The main stage of your whole other story is the aft lounge. The multi-level beach club offers you 100 square meters of indoor and outdoor space, incorporating gym, spa and lounge. And for unexpected flexibility, there are folding balconies on both sides. Twin staircases connect this extraordinary area to the main deck, creating your own symphony of wellbeing.
Your future suite boasts 90 square meters for privacy and comfort, with private access to the bow Jacuzzi which gifts you with a standing ovation view.
-
Technical data
-
LENGTH OVERALL
68 mt (223 ft)
-
BEAM
11.20 mt (37 ft)
-
DRAFT AT HALF LOAD
3.30 mt (11 ft)
-
GRT
Approx. 1.400 GT
-
DISPLACEMENT MAX
Approx. 1.200 tons
-
HULL
Steel
-
SUPERSTRUCTURE
Aluminum
-
- General arrangements
-
Video
-
Gallery
-
Brochure
